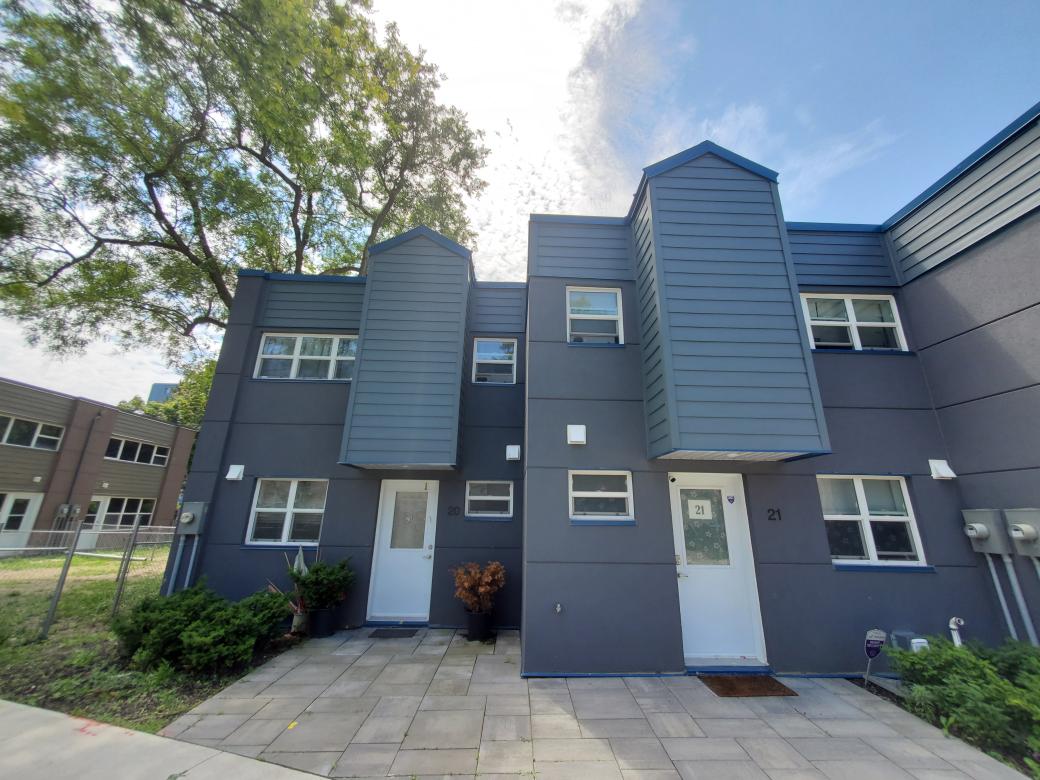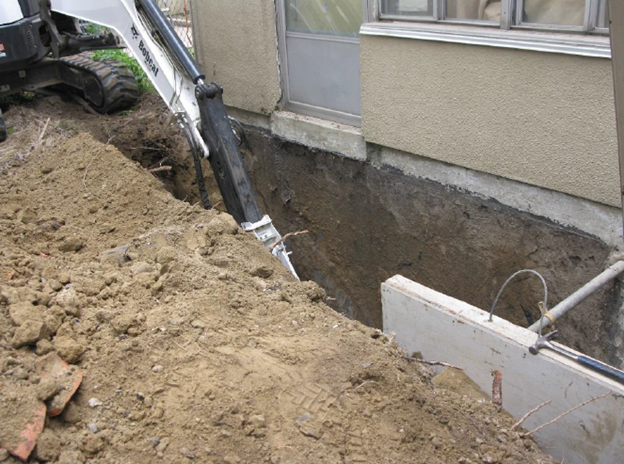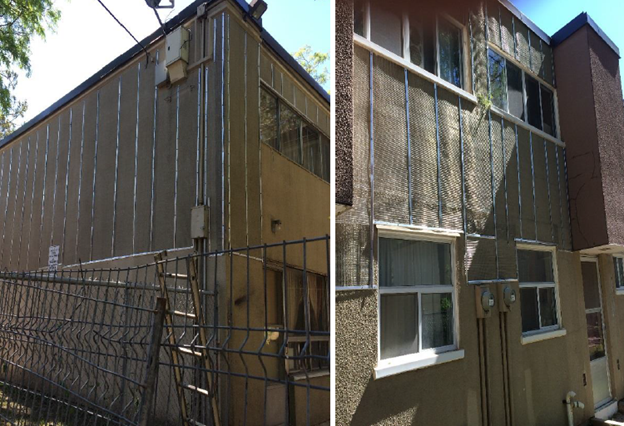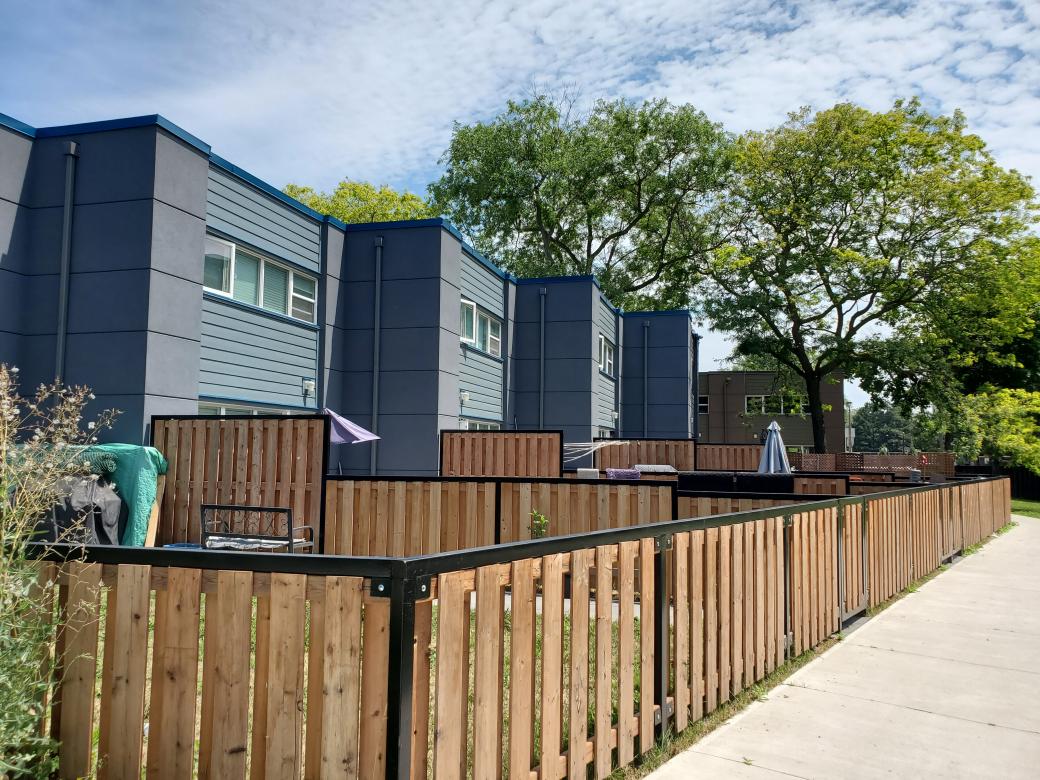Returning home to 410 McCowan after major repairs
A new chapter begins with restored homes and renewed hope for TCHC tenants.

Front view of one of the newly rehabilitated family units at 410 McCowan
After extensive repairs and restoration work, Toronto Community Housing (TCHC) tenants are excited to return to their homes at 410 McCowan Road. The project, which began in 2015, addressed critical structural issues affecting 29 semi-detached and apartment units in the community.
The tenants of 410 McCowan have always played an important role in making their community vibrant and welcoming, and this spirit continued through the restoration. Tenants actively engaged, offering feedback, participating in meetings, and supporting one another throughout the restoration process. The first step was a pre-construction meeting. Representatives from the contractor team, consultants, TCHC project supervisors, local engagement staff, and the building’s superintendent met with 410 McCowan tenants. This collaboration made sure tenants were kept informed and involved throughout the process.

Foundation wall excavation at rear side of a building to prepare for repairs.
From the beginning, it was clear the project would require a careful approach to make the building safe and stable for residents. Significant wear and tear to the building complex exteriors had built up over the years. Much of the restoration work focused on removing and replacing damaged parts of exterior walls and applying weather resistance materials known as cladding.
The work was completed in three phases:
- Phase 1: work on the first set of units was completed in November 2019.
- Phase 2: work on the next set of units was finished in November 2022.
- Phase 3: all work concluded in March 2024, and the final group of affected tenants returned to their renovated homes.

Temporary strapping on loose and damaged exterior stucco wall to prevent it from falling during foundation repairs.
Early in the project, a consultant reported termite damage to the existing wall framing and floor joists on the ground and second floors. Damage was also found in the roofing structure. As a result, the project scope had to be revised so that the floor frames and roofing could be replaced. This unfortunately led to delays and additional work. To protect the structural integrity of the building, a combination of fiber cement and EIFS (a cladding system that provides exterior walls with an insulated, water-resistant, finished surface) were installed on the outside of the building.
“The new cladding system provided not only an improved look to the building, but also helps make the building more energy efficient throughout the summer and winter months,” says Allan Moton, TCHC’s Manager of Envelope and Roofing Construction and Preservation.

Backyard view of one of the newly rehabilitated family units at 410 McCowan.
The work concluded this summer, and tenants began moving back into their units. Yasmin Hussein, a relocated tenant, expressed her happiness as she described the changes.
“We are grateful! It was nice to come back after three years to a renovated unit. From the walls to the floors, and newer appliances, everything looks good. We now have better backyard fencing and gardens of flowers planted on the front and backyard.”
The completion of the repairs and restoration work at 410 McCowan symbolizes the renewal of a community, the resilience of its residents, and the dedication of TCHC to improving tenants’ quality of life.
