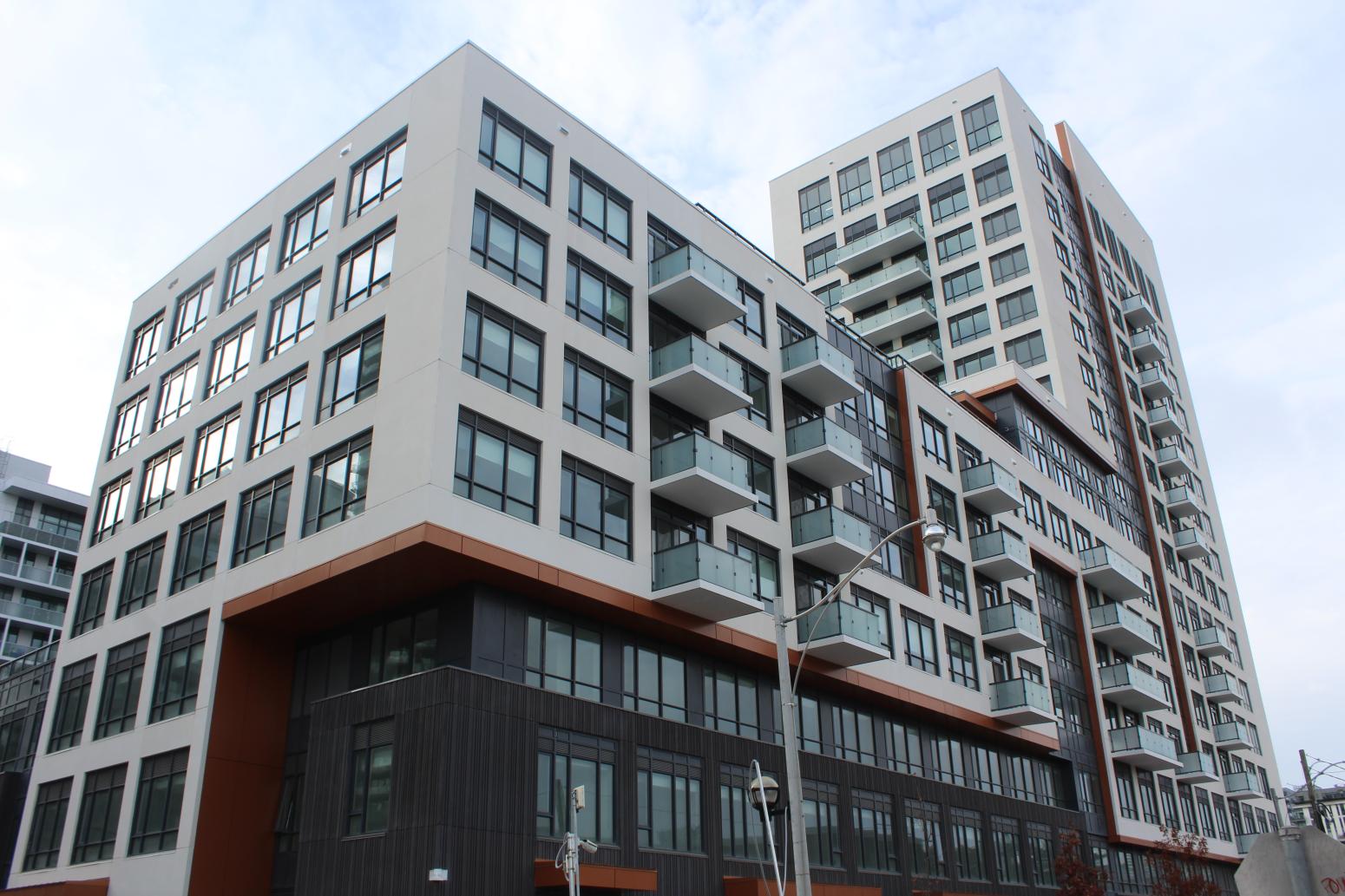175 Oak Street: Designed with purpose
A family-friendly and community-focused development
On Wednesday, November 20, Toronto Community Housing (TCHC) offered elected officials and media a chance to preview 175 Oak Street. This exciting new development is part of the ongoing, multi-phased revitalization of Regent Park. The event brought together TCHC President and CEO Sean Baird, City of Toronto Mayor Olivia Chow, MPP Kristyn Wong-Tam, Councillor Chris Moise, TCHC staff, and partners The Daniels Corporation, RAW Design, and Rafael + Bigauskas. The unveiling of 175 Oak took place ahead of National Housing Day (November 22), which recognizes the vital work done in the housing sector to improve access to safe, adequate and comfortable housing for everyone.
175 Oak Street is the final TCHC rental building in Phase 3 of the Regent Park revitalization, developed in partnership with The Daniels Corporation. “TCHC’s 175 Oak Street is a flagship accomplishment at Toronto Community Housing,” said TCHC’s President and CEO Sean Baird during the special event. “This building embodies our commitment to creating high quality, affordable homes for tenants and transforming neighbourhoods across the city. It showcases what collaborative partnerships with developers can do to help meet the needs for new affordable housing.”
Among the building’s 213 affordable units, 189 are replacement Rent-Geared-to-Income (RGI) units and 24 are new affordable housing rentals. Tenants will move in early next year. “This building is not just about a home. It’s about a community. It’s about building a home for everyone,” said Mayor Olivia Chow, speaking at the event.
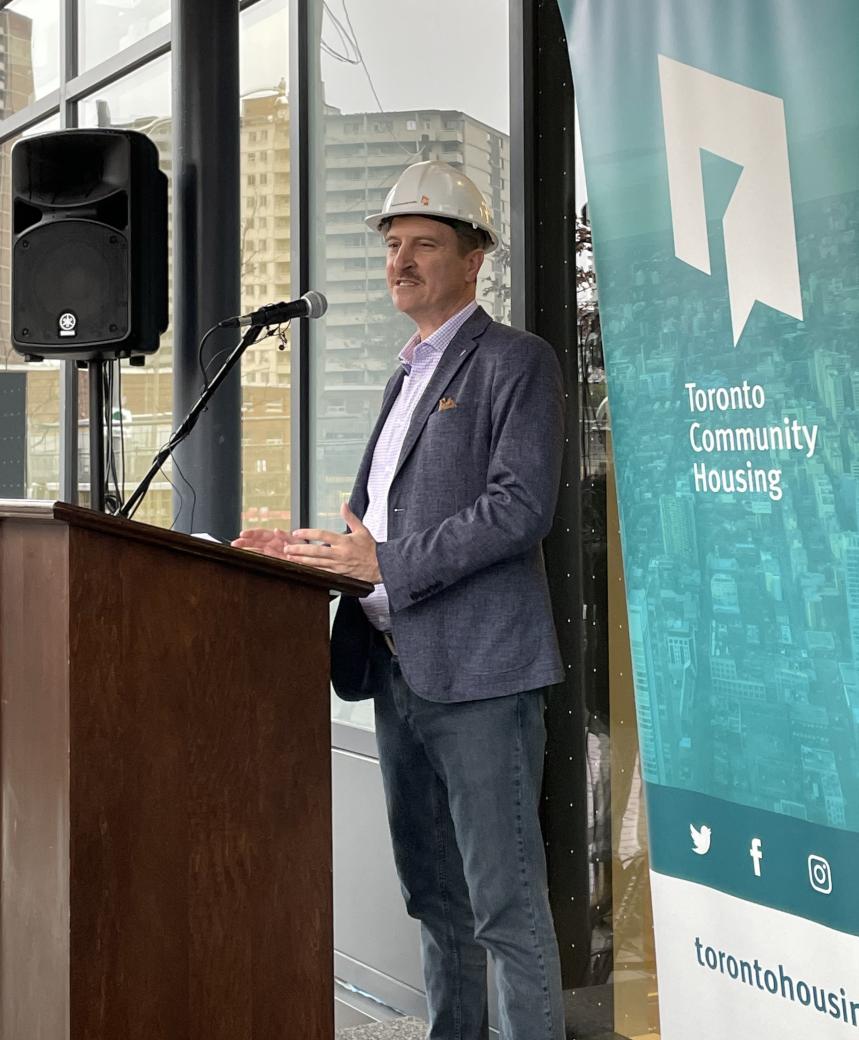
TCHC’s President and CEO Sean Baird speaking at the unveiling of 175 Oak Street.
Following official speeches, media and elected officials were invited to tour the building with Peter Zimmerman, TCHC’s Senior Director of Development. Stopping first at the Family Room amenity located off the entrance lobby, Peter remarked that the space is “a testament to how we listen to, and work with tenants in our communities.” Inside, the room is a blend of light wood and bright colours, with some furniture constructed out of salvaged wood from former Regent Park trees. “We worked hard to make spaces that work for families,” he said. “We wanted a place for parents and kids to gather, to enjoy television and board games. There are cubbies for kids to hang their coats. People can hang out in a visible space that is part of the building.”
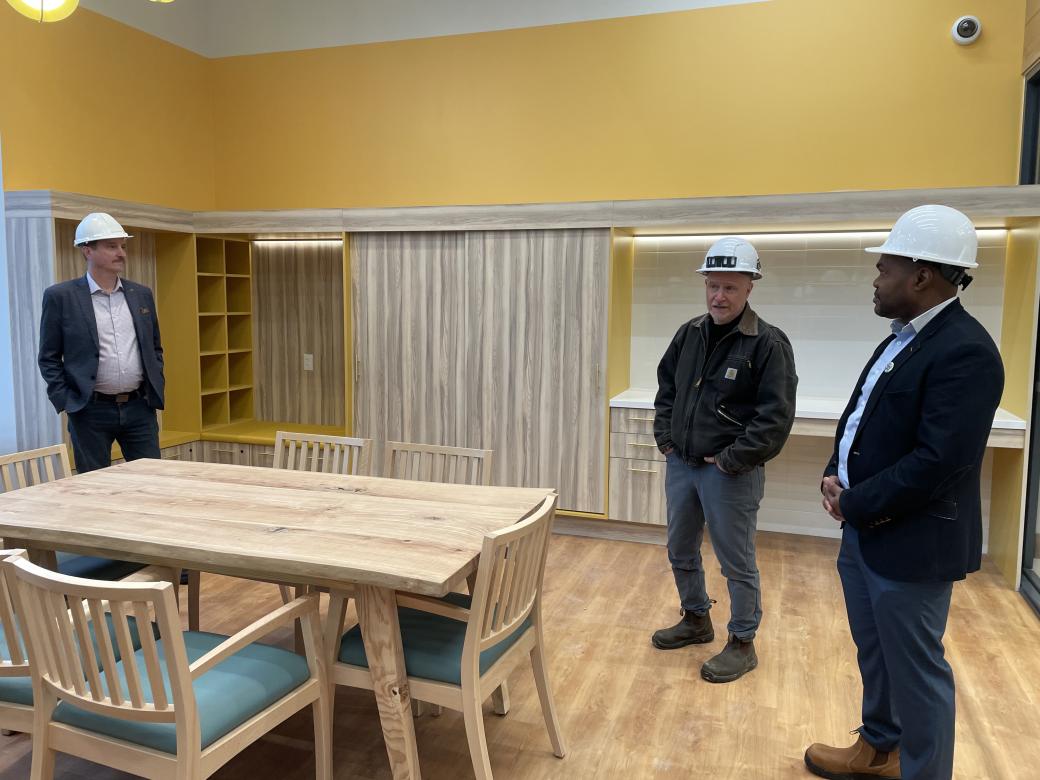
(From left to right) TCHC President and CEO Sean Baird, Senior Director of Development, Peter Zimmerman and Councillor Chris Moise tour the Family Room amenity.
Next, Peter took the group up to the fourth floor to tour the individual units. As a 15-storey mid-rise building,175 Oak Street is uniquely designed for families. The building offers a range of one to five-bedroom units, along with 19 townhouses and 8 duplex units. When walking into the units, Peter highlighted the thought process that went into creating a positive housing experience for tenants with different types of family composition and levels of accessibility. Going above and beyond Ontario Building Code (OBC) requirements, nearly 20 per cent (or 41 units) are OBC accessible, with eight surpassing regulatory requirements. Some of the accessibility features included: accordion doors, adjustable pull-out and pull-down shelving, lowered countertops, larger kitchen countertops with under-counter leg space, and wheelchair accessible washrooms with a roll-in shower and multiple grab-bars. The intention is to make sure that tenants are as comfortable as possible in their unit.
Robert Boyd, Senior Construction Manager with TCHC, shared that “there were hundreds of little details in the design of the building that aren’t visible to the untrained eye but make a huge impact on the people who have accessibility needs.”

A wheelchair accessible washroom with roll-in shower and multiple grab-bars.
175 Oak has also been purposefully built with sustainability in mind. Fernando Carou, Director of Smart Building and Energy Management with TCHC, informs us that 175 Oak Street “meets or exceeds the upper tier of the Toronto Green Standard requirements” and listed some of the energy-efficient design elements like green roofs, bird-friendly glazing, LED lighting, and rainwater reuse systems.
The building will also be home to a satellite energy plant. When completed next year, the plant will power 175 Oak Street and contribute to the Regent Park Energy Incorporated (RPEI) District Energy System, which will support future phases of the Regent Park revitalization.
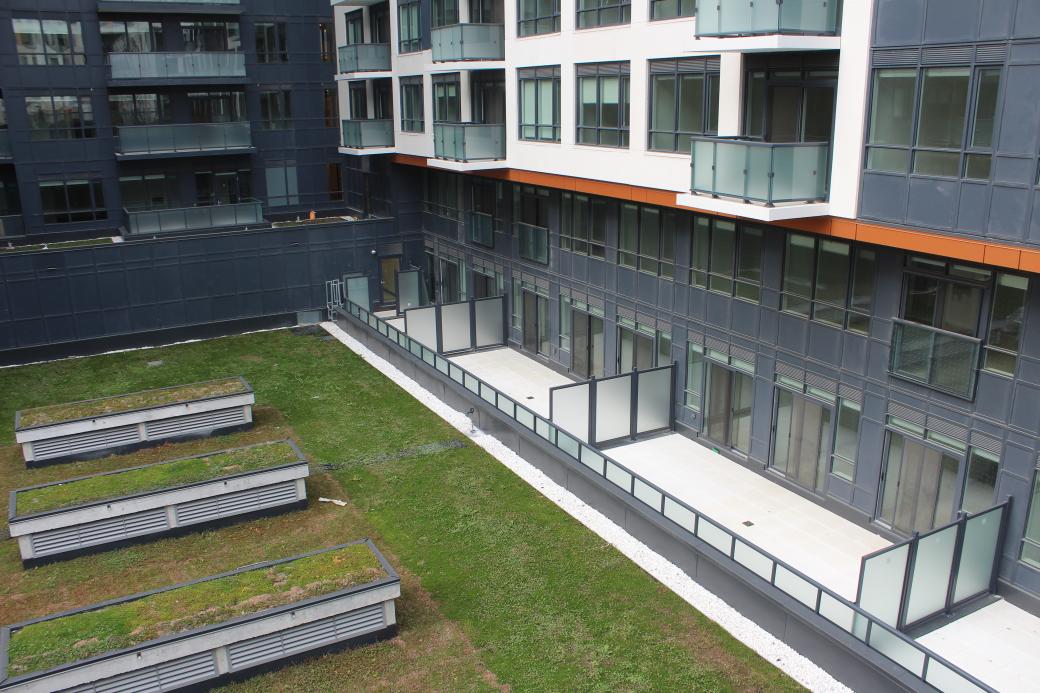
Green roof amenity - future community gardening space.
The last stop on the tour was the multi-purpose room and amenity spaces on the eighth floor. The building features a total of 9,500 square feet of shared indoor and outdoor amenity spaces, designed intentionally to foster community connections. Peter pointed out that tenants can walk out to the terrace and the adjoining playground, enjoy the lounge, prepare food in the kitchenette, and grow fruit and vegetables in the community gardens. As an added touch, young tenants were invited to create artwork depicting what home means for them. Their creations were framed and displayed around the multi-purpose room for everyone to enjoy. “It’s a very nice touch to start energizing the space,” said William Mendes, TCHC’s Director of Program Delivery.
When asked what she thought of her new home, TCHC tenant, Julie Chowdhury, exclaimed, “Moving into a brand-new building—something that we’ve been waiting for so long—is a dream come true.”
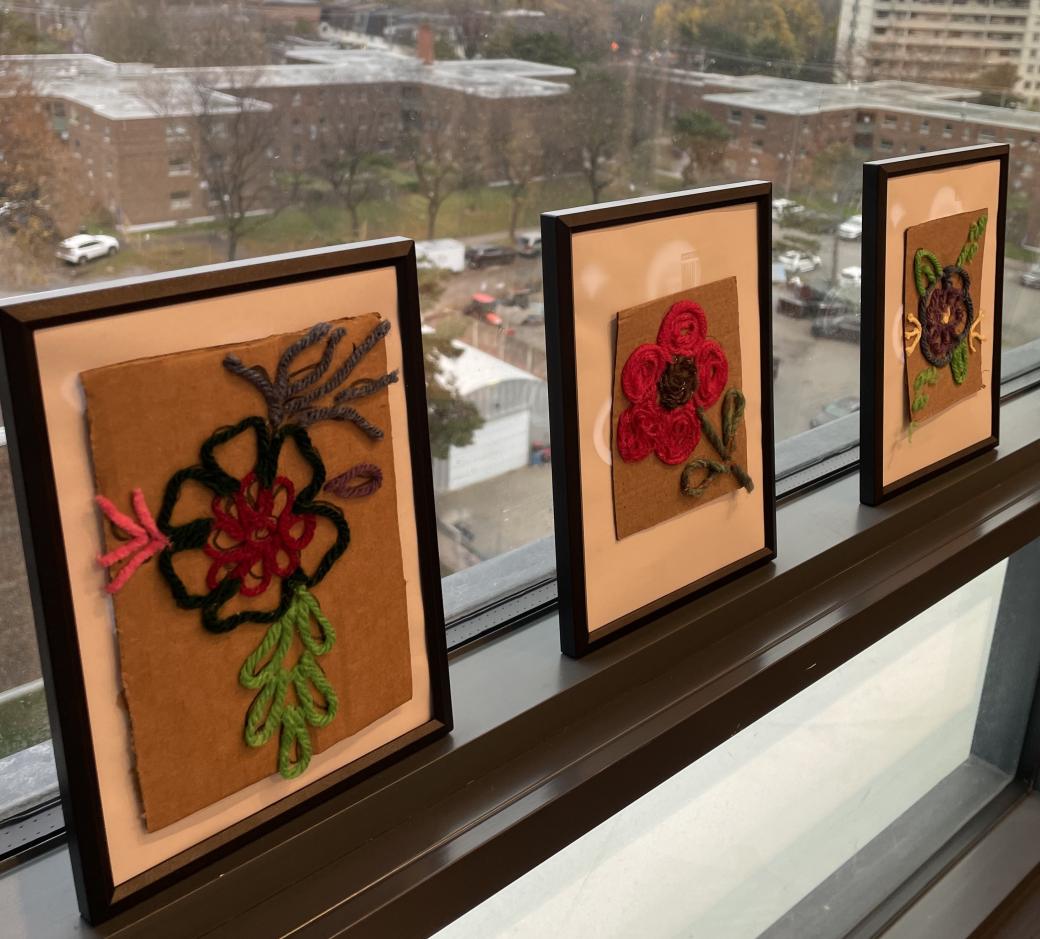
Tenant-created artwork decorates the multi-purpose room.
