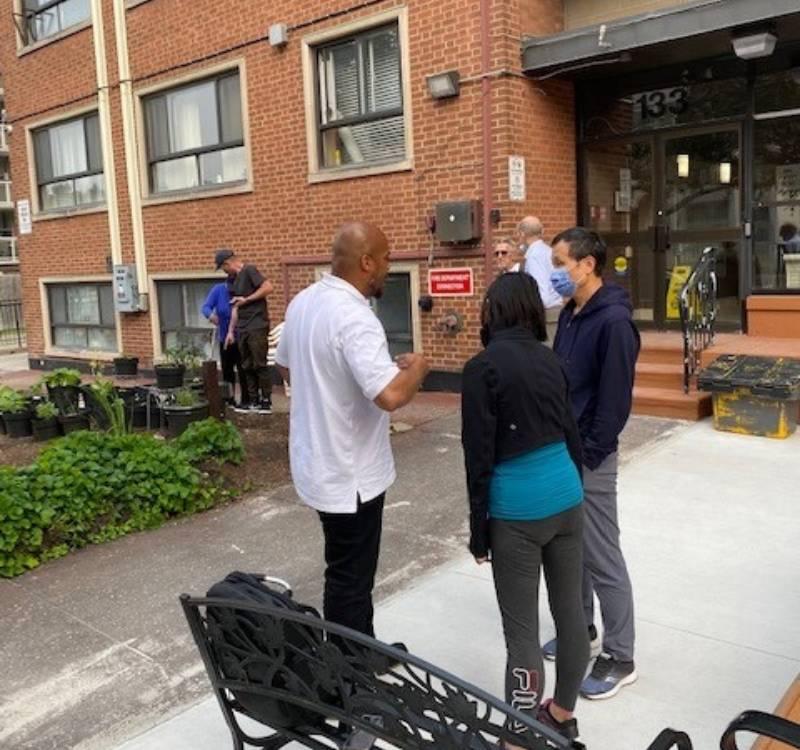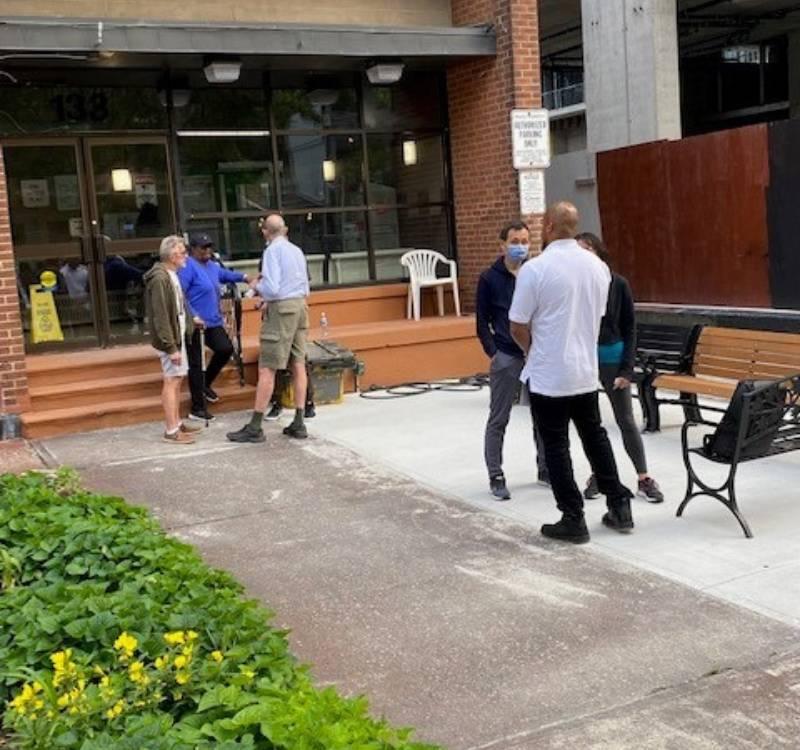New outdoor community space for all tenants is TCHC’s vision for 133 Broadway
Planning for the new gathering spot began this summer, driven by feedback from the community’s residents.
A place where families can come together for a meal; a spot that’s accessible for those with mobility needs; a shaded area to relax during the summer; a garden everyone can enjoy.
These are just some of the requests that tenants at 133 Broadway Avenue have for their outdoor community space. Planning for the new gathering spot got underway this summer, driven by feedback from the community’s residents.
Rebuilding the community space is a key priority for Toronto Community Housing (TCHC).
The first step in the redevelopment at 133 Broadway was community engagement. All tenants of the 52-unit building were asked to take part in a survey, which gathered ideas and insights for the new community space. In total, more than half (52 per cent) of tenants participated in the survey.

Feedback from tenants was clear. Two-thirds of survey participants said having a garden space at the building was either ‘important’ or ‘very important’ to them. Additionally, more than 60 per cent said they’d be interested in joining a Garden Committee if one was established.
As part of the survey, tenants were asked if they had used the previous garden space before, with just one in five respondents saying they had. Tenants also outlined how they wanted next steps of the process to be communicated with them, identifying building posters (48 per cent), email (33 per cent) and door-to-door and building meetings (both 18 per cent) as the preferred options.
The community clearly wanted the new space to be managed by a committee of residents, ensuring it meets different needs. Tenants also requested that guidelines be created to outline when the new community space could be used.
As a result of the survey, TCHC established a Garden Committee at the building. The committee, which includes eight tenants, was tasked with creating a list of requirements for the design. Using feedback collected from those who participated in the survey, the requirements include:
- Clear sightlines through the garden from the building’s lobby to the sidewalk as well as for security camera coverage
- At least two distinct seating areas – for example, benches and a picnic table – to allow multiple groups to gather
- Introduction of planting materials through planters or raised gardens
- Improved lighting
- Maintenance of accessibility throughout the space
- A cohesive design that fits well with the building and into the surrounding neighbourhood
- Storage space for gardening tools
The Garden Committee will engage with a landscape consultant later this year.
The consultant will present the committee with three options for the new community space. From there, the committee will review the designs and narrow the options down to two.

Following the Garden Committee’s initial decision, all building tenants will have an opportunity to vote for the design option they like best. Tenants will vote through door-to-door surveys, giving each resident a chance to review the design and offer their voice.
Once voting is complete, the final design option will be selected. Construction of the new community space is expected to get underway next summer, with the hope that the space will be ready for use in 2024.
