The Dynamic Duo: The architects designing the next Regent Park building
Meet the architects who will design the next building in Regent Park and shape the community as revitalization enters its final phases.
Toronto Community Housing (TCHC) is celebrating the selection of pre-eminent architects, architects—Alliance (a—A) and Cobe Architects (Cobe), to kick off the first designs for the final phases of the Regent Park revitalization, Phases 4-5. The announcement follows both City Council’s approval of TCHC’s rezoning application for Phase 4-5 lands, and the "topping off" of construction on the last TCHC building in Phase 3, known as Block 16 North. TCHC is also moving ahead with the Community Benefits Engagement process to determine how $26.8 million in community economic development funds will be invested into Regent Park in Phases 4-5.
TCHC selects architects—Alliance (a—A) and Cobe Architects (Cobe)
After a Qualifications-Based Selection (QBS) process, TCHC announced it awarded the contract to design the next building in the Regent Park revitalization, Building 1A (Block 2, Phase 4), to Toronto-based a—A, in partnership with Danish firm, Cobe. The selection is the latest milestone in a recent series of moves by TCHC to lay the groundwork for a successful start to the next part of the revitalization, TCHC’s innovative and holistic approach to revive social housing stock and create healthy, livable communities.
“We’re excited to partner with renowned architects a—A and Cobe and to take the next step in TCHC’s vision to transform the Regent Park community into a mixed-income, mixed-use neighbourhood that delivers quality homes with no distinction between market condominiums and TCHC rental units. This will be an animated, well-functioning urban environment where residents will be proud to live, work and play. We know through their demonstrated portfolio of projects, together and respectively, that a—A and Cobe will create a fantastic design for Regent Park residents and the City of Toronto.”
- Jessica Hawes, TCHC’s Chief Development Officer (Acting)
The Regent Park Block 2 Design Team led by a—A will build on the distinctive design and master plan set in Phases 1-3. It will bring a bold, fresh take on a design that will interpret the community’s vision for itself, as captured in the approved Regent Park rezoning application. The design will consider the existing urban fabric and incorporate the latest standards in accessibility and environmental sustainability for the affordable mixed income, mixed-use rental building.
Building 1A will also be designed to meet the City’s Toronto Green Standards Version 4 Tier 2, which will see the building achieve a near net zero carbon standard—a first for TCHC in Regent Park as well as the first of this scale for TCHC.
An award-winning combination: a—A and Cobe
“a—A and Cobe share a commitment to integrating humane, democratic and enduring mixed-use and residential architecture into urban communities—affordable and market housing, community services and public spaces for citizens at all ages and stages of life. Together, we will bring our best and most creative thinking about what makes for fully sustainable, resilient and inclusive communities to the residents of Regent Park with future-proof homes of the highest standards for all Torontonians.”
- Peter Clewes, Managing Partner a—A, and Dan Stubbergaard, Founder, Cobe
Renowned in the architectural community, a—A and Cobe have recently demonstrated their shared commitment in their partnership to design mixed-use apartment buildings in Toronto’s Canary District as part of the West Donlands redevelopment project.
This is the second time a—A has been awarded a contract to design a building in Regent Park, after serving as the architect for the first building constructed by The Daniels Corporation, TCHC’s developer partner for Regent Park, Phases 1 –3. Located at the corner of Dundas and Sackville Streets, the building a—A designed successfully achieved TCHC’s vision of integrating affordable and social housing. The apartment building was designed for families with children and the elderly in mind and exceeded the environmental standards of the time. It also went beyond just a beautiful appearance, continuing to serve as a model for how to meet the challenge of density with a design that enriches the community and creates a well-connected, livable space.
About a—A
a—A buildings and public spaces are seen in cities across Canada and the U.S. Their body of work includes institutional, mixed-use, academic, commercial and hospitality-related projects for clients including the University of Toronto, the Ismaili Council for Canada, the Museum of Contemporary Art Toronto, W Hotels and Waterfront Toronto. Nevertheless, housing remains at the core of a—A’s practice, shaping the city and being shaped, in turn, by the people who live and work in the residences they have designed for public- and private-sector clients, including Toronto Community Housing, George Brown College, Menkes Developments, Cityzen, Tridel and Gairloch Developments.
383 Sorauren Avenue
Client: Gairloch Developments
Photographer: A-Frame Studio/Ben Rahn
383 Sorauren is a simple, elegant form, with setback townhomes at grade supporting a deeply sculpted masonry block that evokes the form and materiality of the 19th century warehouses and homes of the Roncesvalles neighbourhood.
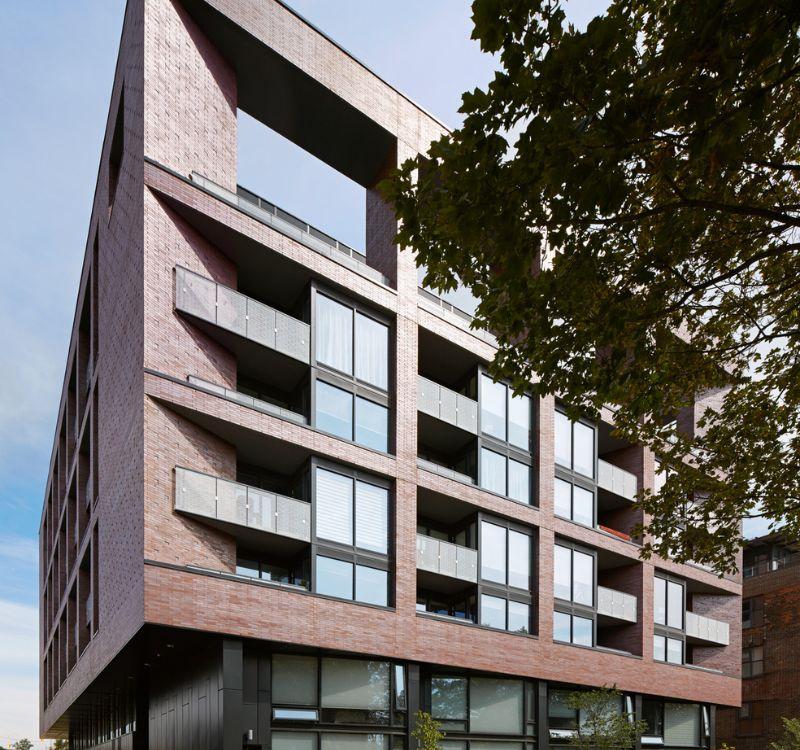
Museum of Contemporary Art Toronto Canada
Client: MOCA and Castlepoint NUMA
Photographer: A-Frame Studio/Ben Rahn
a–A transformed the Tower Automotive Building, a heritage-designated warehouse in Toronto’s Lower Junction, into a new cultural hub. The key to the building's revival was a series of unobtrusive interventions that reveal the bones of this extraordinary building.
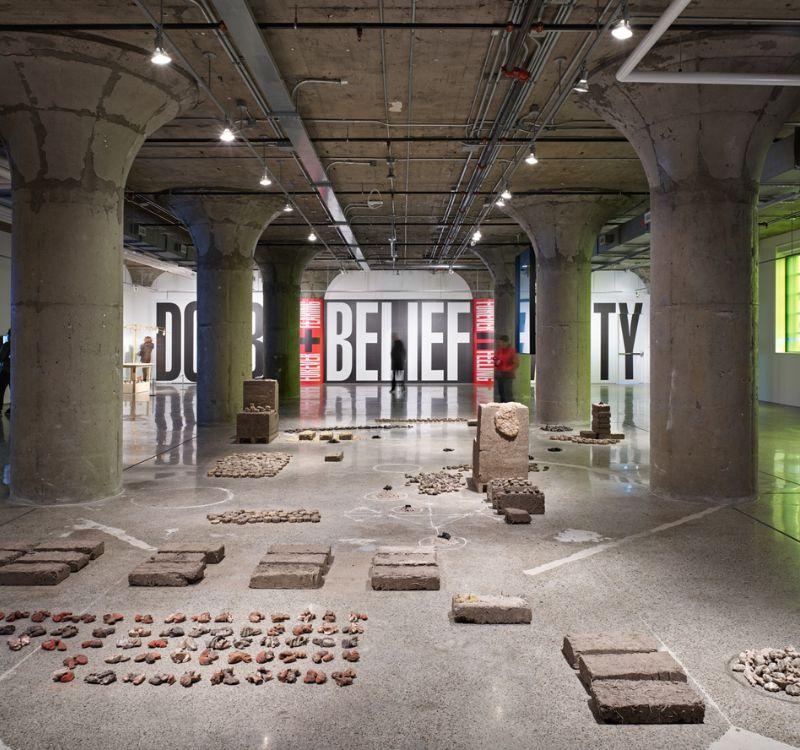
Don Mills Jamatkhana & Ismaili Centre
Client: The Ismaili Council of Canada
Renderer: Shiri Visual
Rooted in the rich tapestry of Islamic heritage and traditions, the design of the Don Mills Jamatkhana references traditional spaces and symbolic motifs of the Ismaili community within the idiom of a modern architectural design.
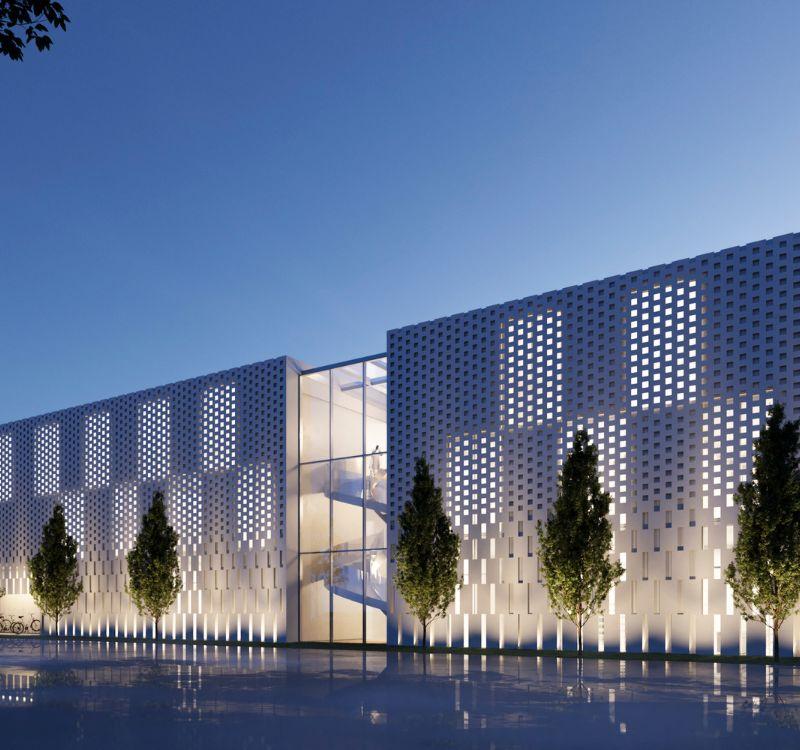
About Cobe
Beyond their work in Canada, Cophenhagen-based Cobe has transformed spaces throughout Europe with designs that demonstrate their vision to create the extraordinary every day. They are rooted in the Scandinavian design tradition and work with all typologies and scales. From design objects, urban spaces, landscapes and buildings to urban and strategic development plans for districts and cities. Cobe works to create future-proof architecture that generates value for everyone, creating environments that enrich the everyday lives of individuals and communities.
Karen Blixens Plads is one of the biggest public squares in Copenhagen – an undulating public plaza with sheltered parking for more than 2,000 parked bicycle.
Photo credit: COAST
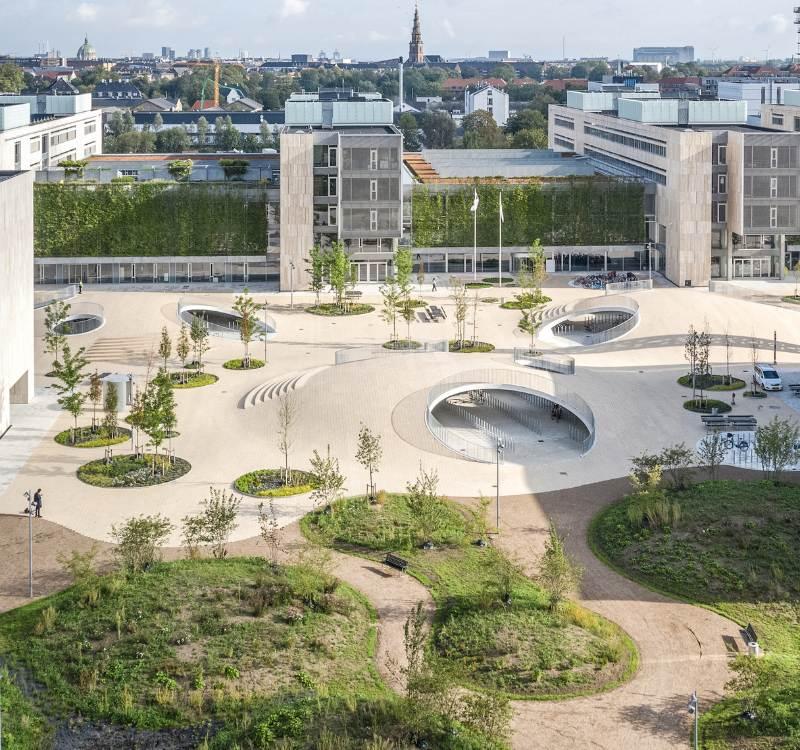
Paper Island is a mixed-use development in the heart of Copenhagen’s inner harbour and includes condos, co-operative social housing, hotel and retail.
Photo credit: Cobe
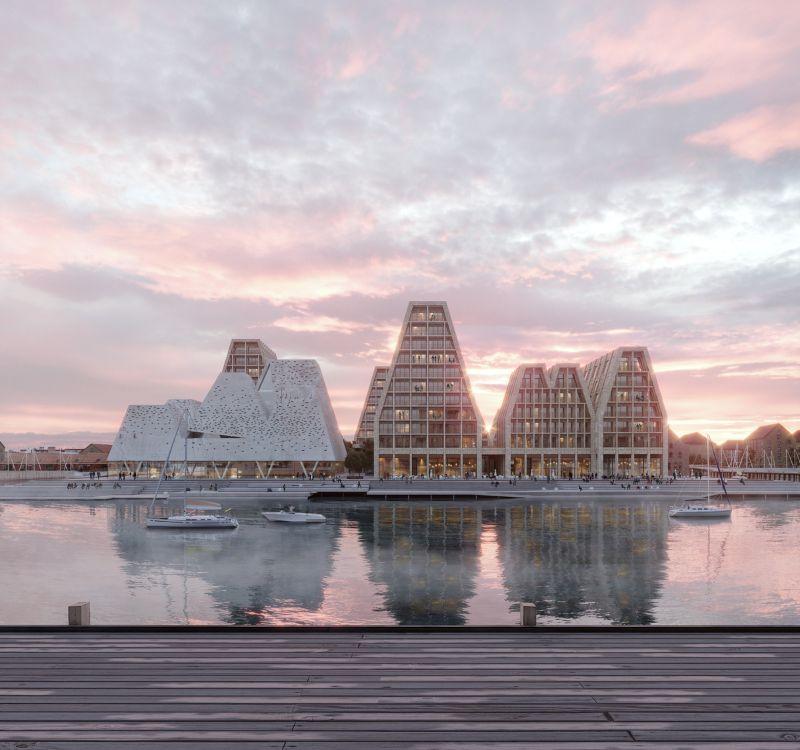
The Silo is a former industrial grain silo converted into an apartment building, located in Copenhagen’s Northern harbour area.
Photo credit: COAST
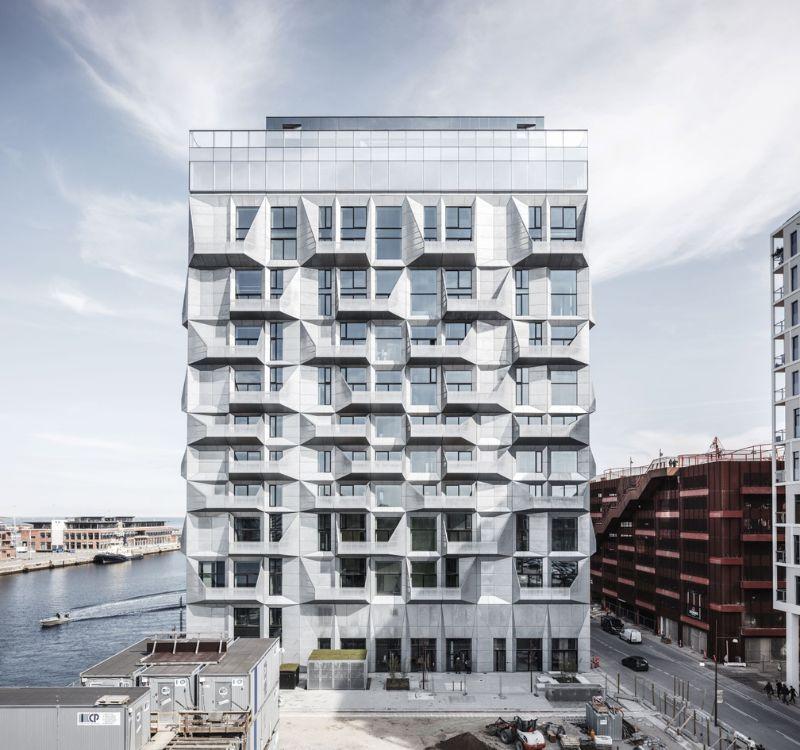
Learn more about Phases 4-5 of the Regent Park revitalization at RP4and5.ca.
